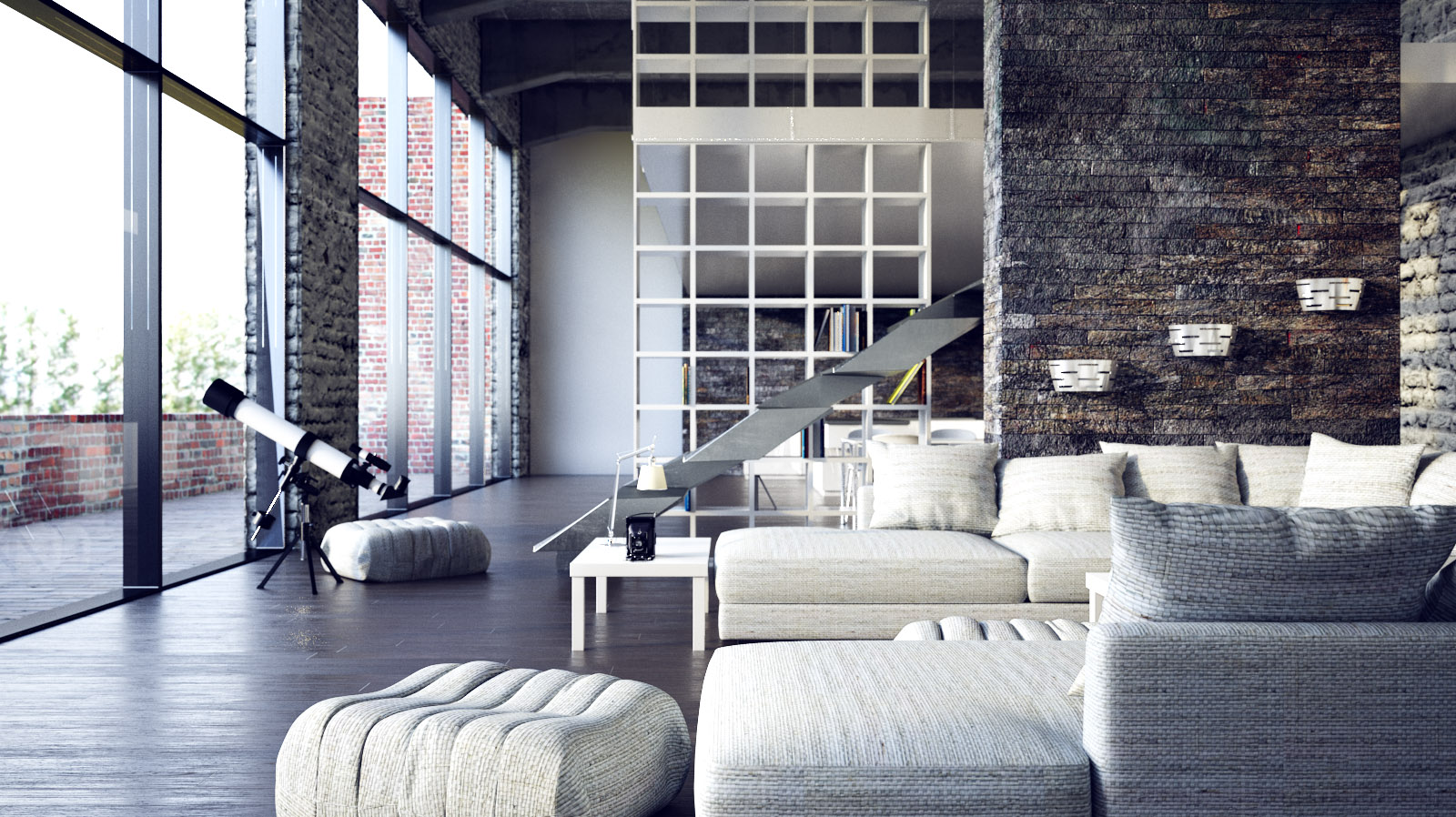After having the second tutorial with the lecturer, i started to ask myself, which style of design do
i like the best? ?
and do i really know my own taste well??
i started to pay more attention to the places i visited for example shopping malls, retail shops, cafes ,friend's house and i even browsed through all the pins that i have saved in the past(pins from pintrest and links from facebook).
Then ,
i realised ..most of the pins that i have pinned are related to 2 major styles which are masculine essence type,or modern industrial.
masculine room design gave me the feeling of deep ,mature,strong and mysterious feel due to the dark color ,the harsh angle ,straight lines and materials used.But its looks quite cold for me.
Concrete ,coated steel and unfinished wood and all the exposing structures are best ingredients to achieve the raw industrial style. Bare ceilings, wall ,beams or ducting that are visible added interest and visual dimension compare to other
design styles.
Most importantly ,it gave me a feeling
openness, simplicity and honesty.
In the end i find that loft design consist of both of the essence that i really fancy into .
Loft design use lots of cultural stone imitation red bricks texture ,exposed structural elements and lighter color compare to the color used for masculine design .It brings the feeling of cozy,comfortable and looks stylish ; deep and mysterious but no longer cold and dreary.Another important key point is the massive use of floor-to-ceiling windows to bring in the light to the space.

The design here takes full advantage of sunlight streaming in from floor-to-ceiling windows and the exposed wall create an overtly urban atmosphere .

the bricks that blackened after treatment allow more space for distressed taste. The color scheme and the blackened bricks design suits perfectly and masculine essence can be found in this design.

Using natural and unpainted wood ,neutral grey and whites , special design of windows ,suspended staircase and open kitchen gives the feeling of simplicity, openness and airiness .

exposed red bricks and parquet floor and the open kitchen, in contrast ,makes it loft in an industrial way.

The space uses some of the industrial elements such as exposed ceiling and wooden furniture that tend to invade a lost style design.Again ,cool neutral tones bend towards modern feel ,keeping the space simple and comfortable.











 The space uses some of the industrial elements such as exposed ceiling and wooden furniture that tend to invade a lost style design.Again ,cool neutral tones bend towards modern feel ,keeping the space simple and comfortable.
The space uses some of the industrial elements such as exposed ceiling and wooden furniture that tend to invade a lost style design.Again ,cool neutral tones bend towards modern feel ,keeping the space simple and comfortable.